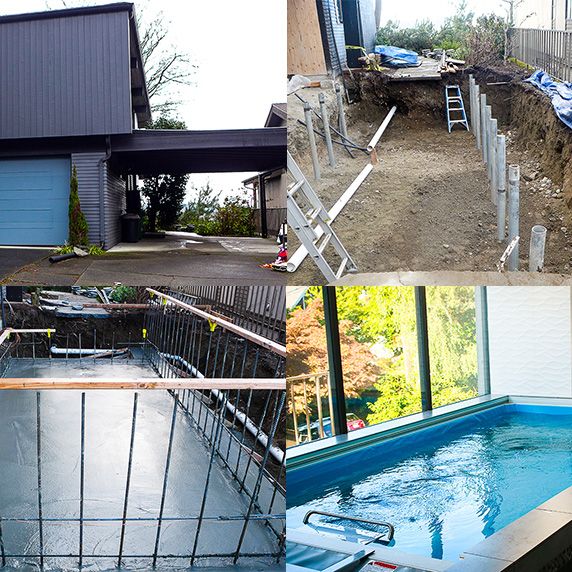You’ve got to love a good before-and-after story. To see a space completely transformed before your eyes is nothing short of magic. In this case, the “before” is a humble carport, a term coined by Frank Lloyd Wright way back in 1936. Designed to provide both shelter and ventilation for cars, to the untrained eye, it looks merely like a roof on stilts. But Wallingford resident Tom Laramee saw something more when he looked at the space adjacent to his garage.
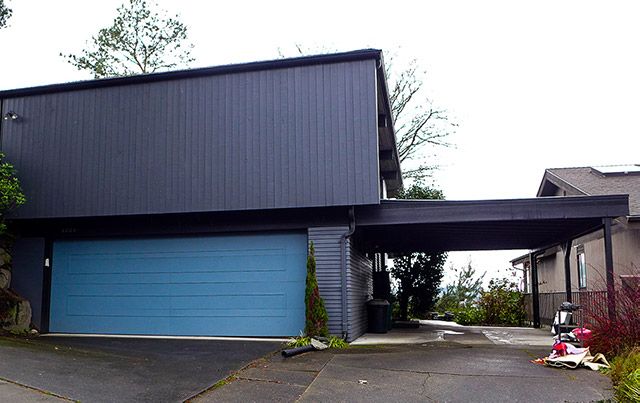
Inspiration Strikes
Tom was raised in New England before smart phones and game consoles dominated vacation downtime. In the heat of the brief summer, he and his friends would pool hop around the neighborhood or hit up the local high school pool for a dip. When his family went to Florida to visit his grandmother, he would spend days without ever leaving the pool. As a kid, friends with pools were the best kind of friends to have.
As Seattle residents will attest, despite the ever-increasing summer temperatures, actual, swimmable pools are few and far between. (And no, the public wading pools--while appreciated--don’t count!) In addition to climate challenges, the vast majority of people don’t have the real estate to install even a small pool, since lots have such tiny setbacks (~5’).
What makes this project so unique is the degree of difficulty in getting it designed, permitted, and actually built. Despite those challenges, Tom was driven to take on the task by the desire to give his kids and their friends some of those same great memories of splashing and swimming in their own pool. And the payoff…..well, you’ll have to read to the end to find out!
Beginning the Process
The early phases of large, structural projects are the most tenuous. Tom’s lot is classified as a “steep slope” by King County, and as such, extremely careful analysis, extensive permitting, and additional reinforcements were required. Tom trusted this important step to Trevor Lanktree of Lanktree Land Surveying. Trevor is an experienced surveyor who helped with boundary line clarification and all of the steps required to ensure that the structured would be safe and stable.
To oversee the design, Tom hired the one-man team of Michael Smith of Align Builders. Michael is all about seeing the big vision, then diving deep to understand the implications of that vision. In this case that meant not only replacing the carport with a pool room, but making upgrades to the garage, addressing new drainage needs, removing an old oil tank, replacing the sewer and water lines, and more. Michael even tackled the extras, like adding new electrical to the garage so it might one day house an electric car, and moving the house to a tankless water heating system to save space and to be able to fill the pool with warm water. All projects that, despite being “under the hood,” were critical to plan before the extensive demolition took place.
Preparing to Build
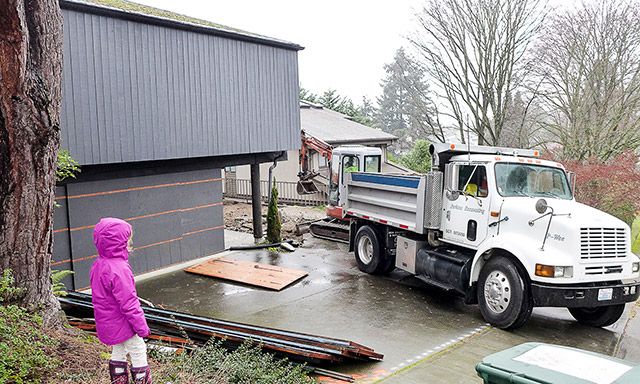
Before long, the carport was demolished, the exterior garage wall had been torn down and replaced with a new interior wall, and the concrete slab from beneath the carport was torn out. Perkins Excavating bore the brunt of the load during this phase, and the work didn’t stop there.
Filco Environmental Tanks Services removed an old oil tank, the soil underneath the pool had to be packed down, and 16 pin piles (which anchor the pool foundation to the bedrock below) were installed.
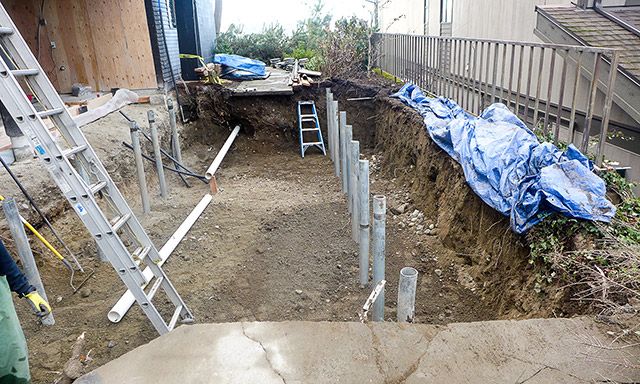
As with any large project, work begets work. Strictly Sewers came in and repaired a hole the sewer line between the sidewalk and the city main, since it was exposed anyway during the dig. Wu Construction ran new drainage around the house because the previous concrete drain lines had collapsed underground. Wu’s crew showed up, dug, installed new PVC, and filled it back in, in a single day. Phew!
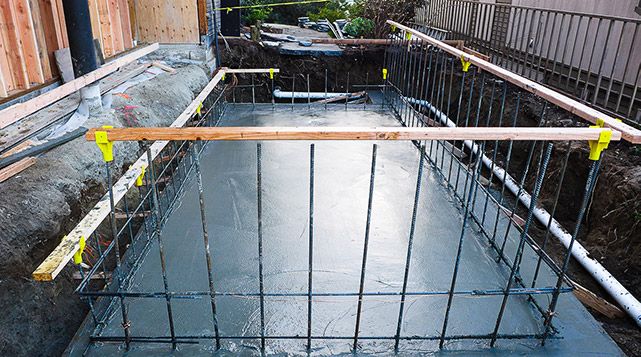
After pouring the concrete, Bob Ableman from Innovative Concrete Construction, known as “the concrete whisperer” used a large, rotary smoother over the garage floor to ensure everything came out perfect. Bob worked late into the night, past 9pm and returned first thing the next day to build drains on the outside walkways for keeping water away from the retaining wall.
The Main Event: The Pool
Michael Smith did the vast majority of the framing of the pool room walls using board-form concrete. This technique is something special: it uses a wood plank concrete form so that the finished concrete walls show the wood grain of the form.
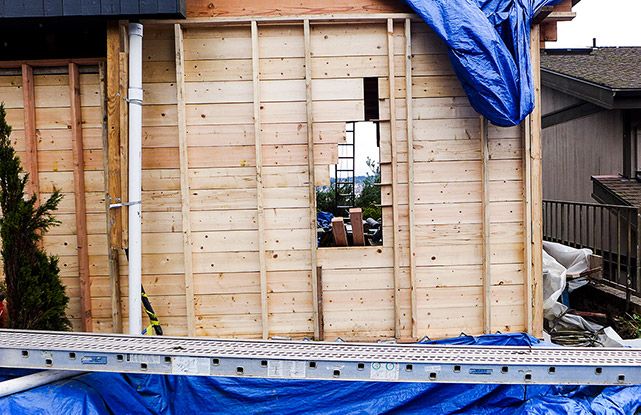
The pool room itself has many thoughtful features, including a shower and floor drain next to the pool for a quick pre-swim rinse. There are two massive sky-lights that are open for most of the summer. They have a “close timer” that can be set to have them close after a certain number of minutes to help control humidity. The interior lighting is all LED. There’s a floor heater, a lovely comfort during the cold months. There are two humidity/fan/heating/cooling controls: one to strictly control humidity and one to warm or cool the room. The west-facing cabana-style doors can be opened when it’s warm outside to let in fresh air and control humidity.
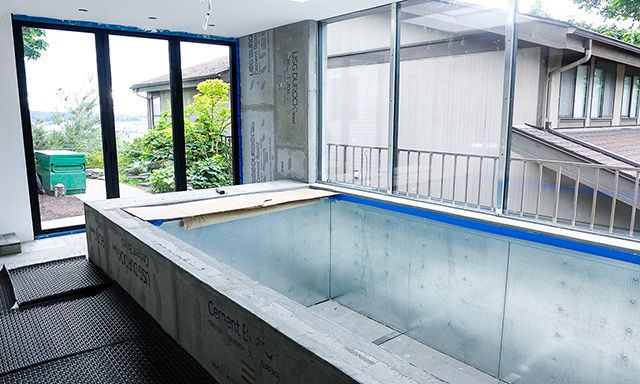
Porcelanosa was particularly helpful when it came to the unique tile choices in the room. If you’ve ever chosen tile before, you know it can be a seemingly endless number of options. Their tile selection was comprehensive, and they allowed Tom to bring the tile home to stage it. When it came to installing the tile, SDA Flooring had their work cut out for them. Tile work is all about the details, from grout lines to transitions to aesthetics, and SDA was willing to educate Tom on what will make a given job look good vs looking great. Their work was flawless. The pool room finish paint was done by Queen Anne Painting. With great attention to detail, they made sure the tile work was complemented by equally skilled paint work.
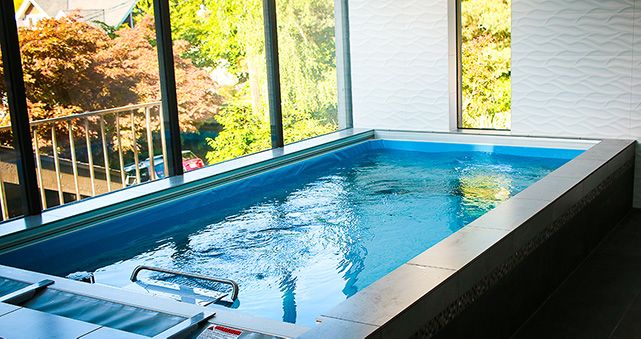
Aqua Quip helped Tom come up to speed on how to maintain a pool. They ran a handful of water analyses, recommended chemicals to use (including how much and how often) and were generally helpful with everything from picking out a vacuum cleaner to the best pool filters and sanitizing/chlorination systems.
Finishing Touches
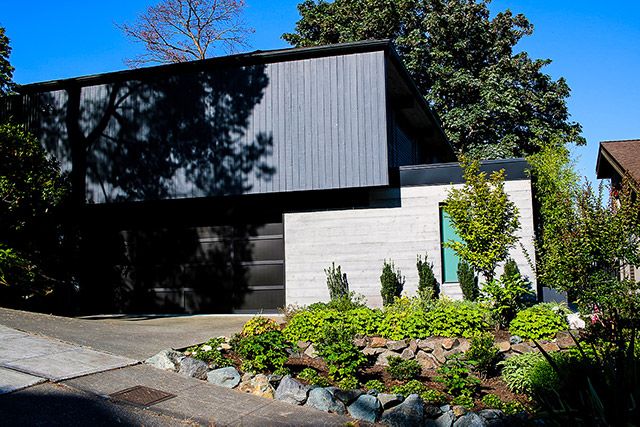
Advanced Tint did an in-situ installation of some opaque window tint. This was a tricky job because the tint would need to withstand chlorine exposure. Ironman Ornamental fabricated and installed a beautiful custom railing near the retaining wall, next to the walkway outside of the pool room.
Lacewing helped finish off the new garden space. Tom sent Britt pictures of flowers and trees that he and his daughters had picked up from around town and she helped supplement the rest of the garden with complimentary flowers, evergreens, and trees. Beauty and the Bamboo supplied some black bamboo for the north side of the house, to fit perfectly with the motif of the black railing, garage door, and major support beams of the house.
The Finished Product
Since it’s been built, Tom has hosted tons of pool parties for his kids, including birthday parties. After a playdate or a party, he inevitably hears, “My kids talk about that pool a lot,” from other parents. All signs point to the pool serving its purpose of creating a lot of memories, not just for Tom's kids but for their classmates and friends as well.
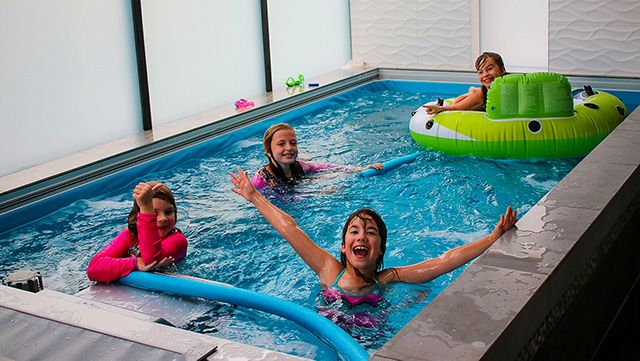
---
Have your own Amazing Renovation? We’d love to share your story on the Fresh Chalk blog. Email us at [email protected].
